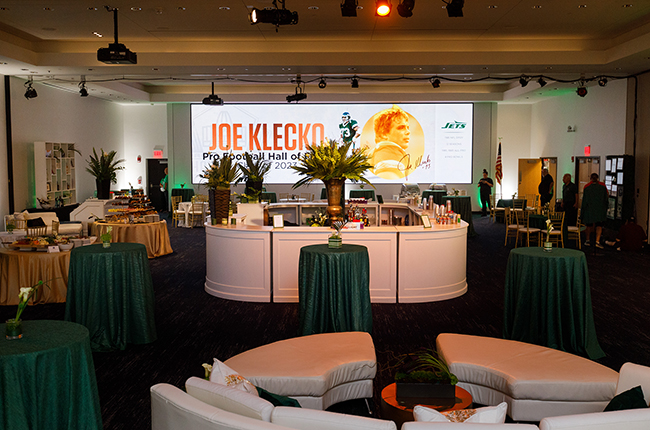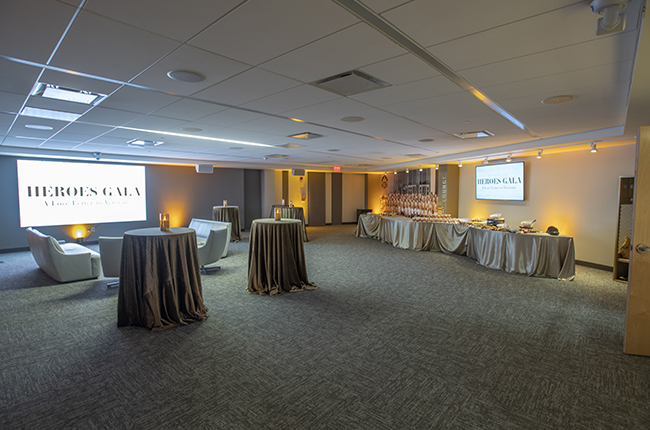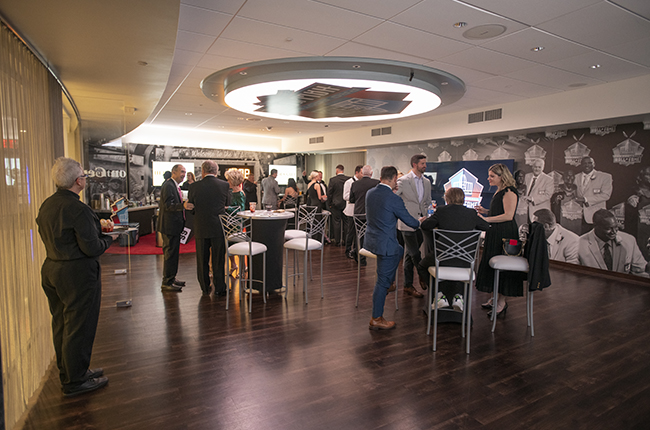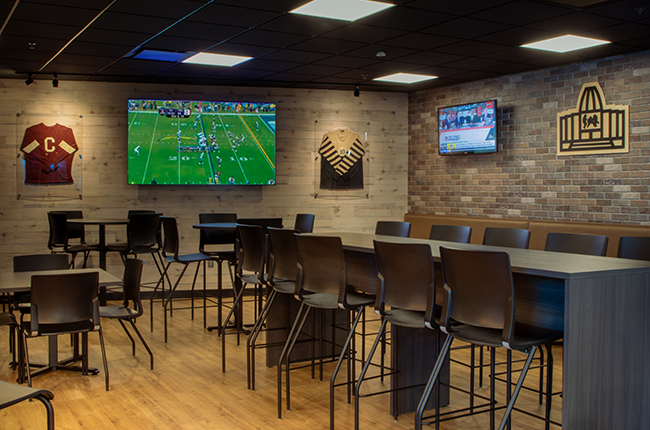The Pro Football Hall of Fame is a truly unique venue for your next event. A memorable experience will be had by all! The Hall has two event spaces within the museum, the larger of which may be divided into two separate rooms. The versatility and location of these spaces contribute to the distinctive experience of your guests. Check out our event spaces below for more information.
| Nash Family Event & Conference Center |

Maximum seating capacities and dining
| Room | Banquet | Crescent | Theater | Vendor | Reception | Classroom | U-shape |
|---|---|---|---|---|---|---|---|
| Entire room (4,823 square feet; 91' x 53') | 332 | 270 | 450 | 50 | 380 | 270 | N/A |
| Room A (1,802 square feet; 34' x 53') | 120 | 90 | 160 | 18 | 130 | 90 | 54 |
| Room B (1,590 square feet; 30' x 53') | 120 | 90 | 150 | 18 | 120 | 90 | 54 |
| Room C (1,431 square feet; 27' x 53') | 80 | 60 | 130 | 14 | 100 | 60 | 50 |
| James Allen Family Gold Jacket Lounge |

Maximum seating capacities
| Room | Banquet | Crescent | Theater | Vendor | Reception | Classroom | U-shape |
|---|---|---|---|---|---|---|---|
| Entire room (2,052 square feet; 54' x 38') | 120 | 90 | 180 | 22 | 130 | 90 | 42 |
| Hall of Fame Presentation Center |

NOTE: The Presentation Center is available for small leadership meetings and social gatherings.
| Hall of Fame Café |

NOTE: The Café is available for small leadership meetings and social gatherings.

