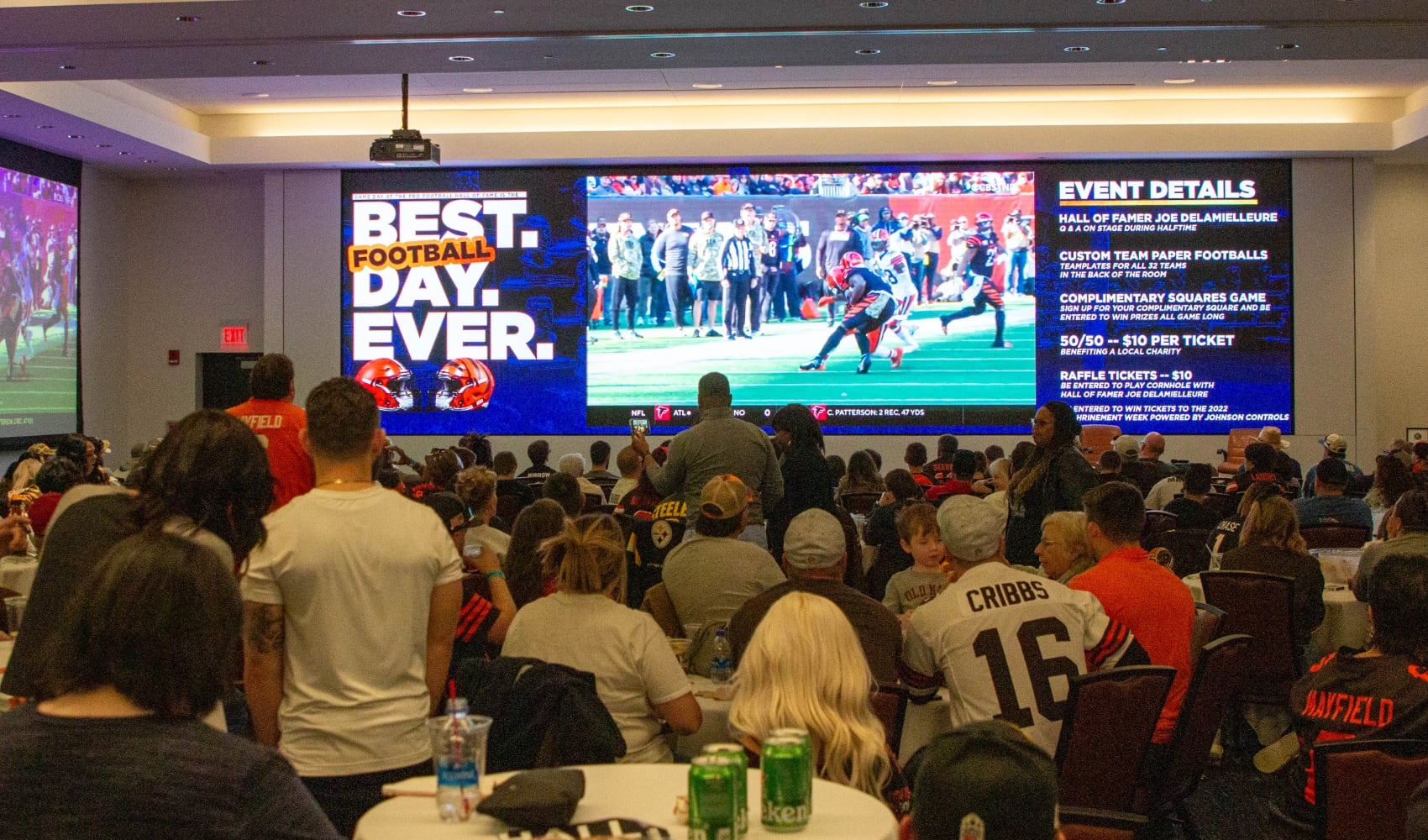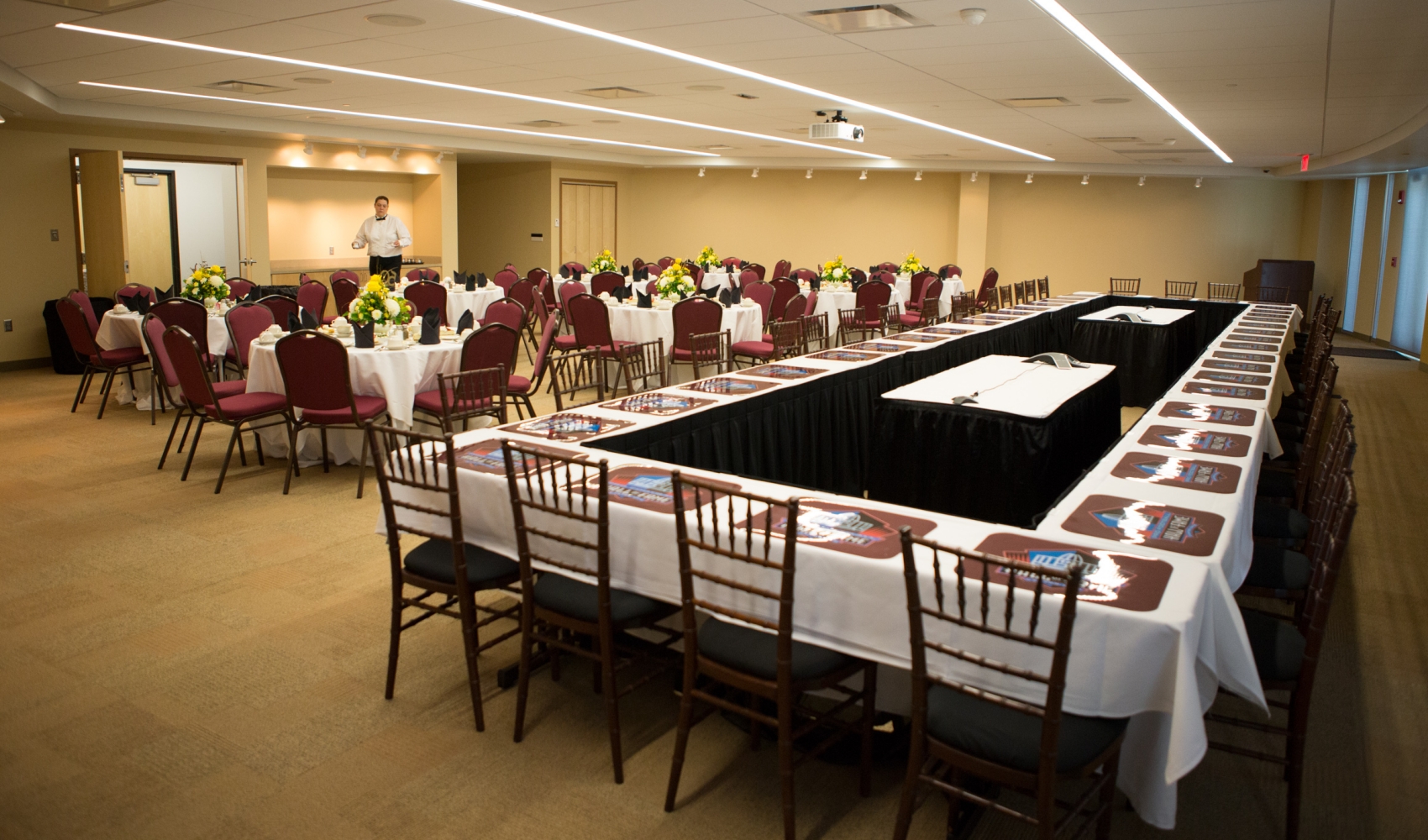The Pro Football Hall of Fame is a truly unique venue for your next event. A memorable experience will be had by all! The Hall has two event spaces within the museum, the larger of which may be divided into two separate rooms. The versatility and location of these spaces contribute to the distinctive experience of your guests. Check out our event spaces below for more information.
| Nash Family Family Event & Conference Center |

Maximum Seating Capacities and Dining
| Room | Capacity | Seated Configuration |
| Entire Room | 332 | Max seating |
| Room A | 120 | 15 Round tables of 8 |
| Room B | 106 | 13 Round tables of 8 |
| Room C | 106 | 13 Round tables of 8 |
| Room A & B | 226 | 28 Round tables of 8 |
| Room B & C | 212 | 26 Round tables of 8 |
| James Allen Family Gold Jacket Lounge |

Maximum Seating Capacities
| Dimensions | Square Footage | Classroom | Banquet | Theater | Receptions | Exhibits | Other |
| Front 69' 6" Sides 37' 8" Back 35' 3" | 2,050 | 120 | 144 | 180 | 190 | 20 table top displays | 90 Guests at Crescent Rounds 11 - 8' x 10' Trade Show Booths |